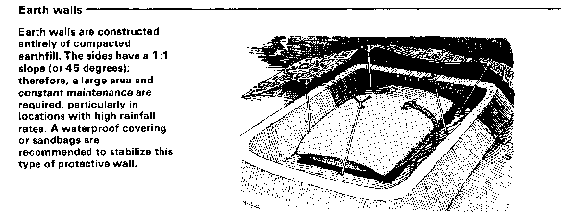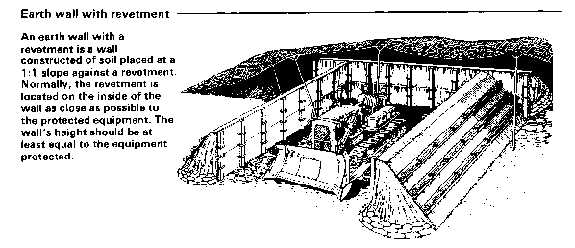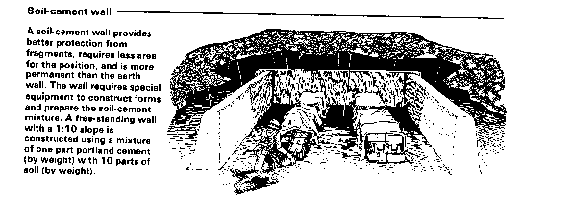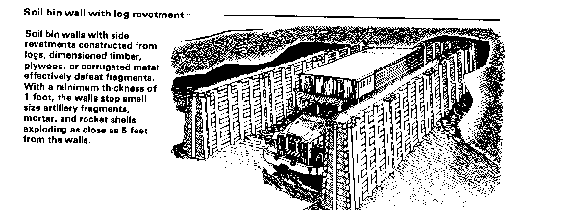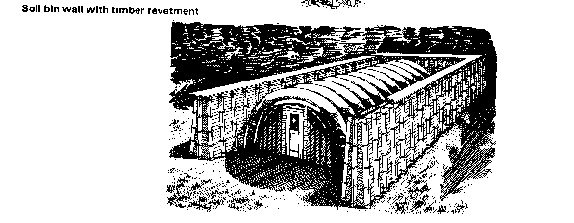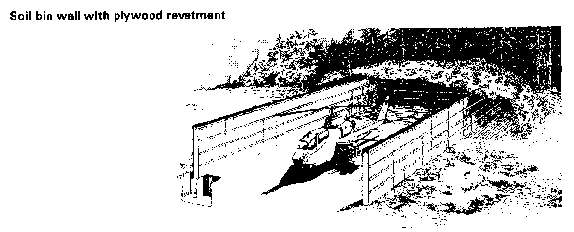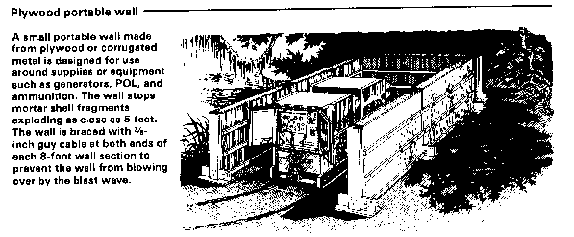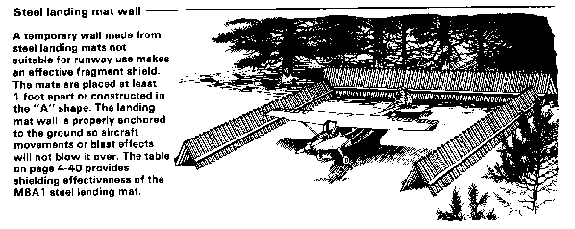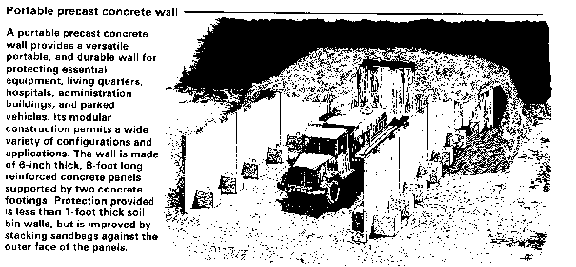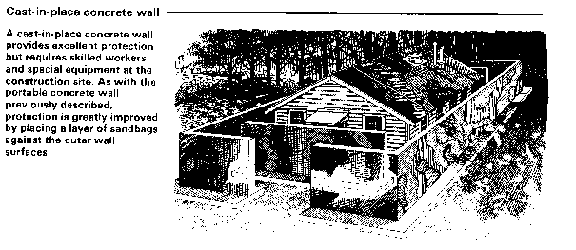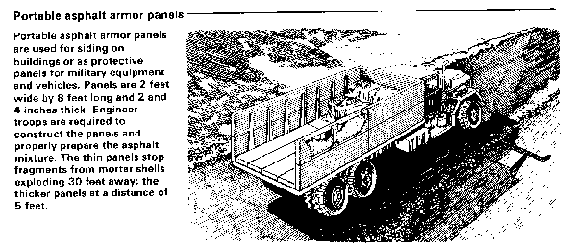|
Table of Contents |
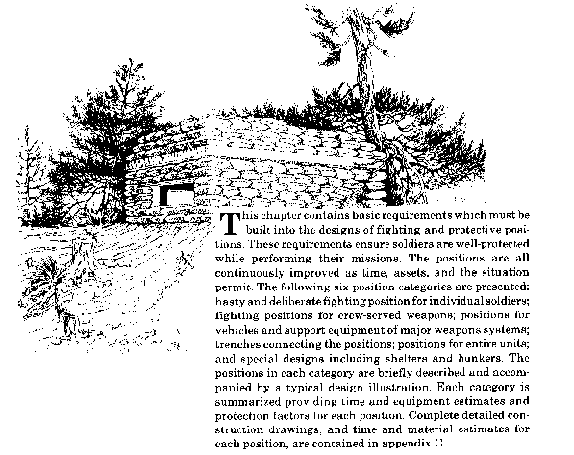
While it is desirable for a fighting position to give maximum protection to personnel and equipment, primary consideration is always given to effective weapon use. In offensive combat operations, weapons are sited wherever natural or existing positions are available, or where weapon emplacement is made with minimal digging.
Positions are designed to defeat an anticipated threat. Protection against direct and indirect fire is of primary concern for position design. However, the effects of nuclear and chemical attack are taken into consideration if their use is suspected. Protection design for one type of enemy fire is not necessarily effective against another. The following three types of cover-frontal, overhead, and flank and rear-will have a direct bearing on designing and constructing positions.
Frontal cover provides protection from small caliber direct fire. Natural frontal protection such as large trees, rocks, logs, and rubble is best because enemy detection of fighting positions becomes difficult. However, if natural frontal protection is not adequate for proper protection, dirt excavated from the position (hole) is used. Frontal cover requires the position to have the correct length so that soldiers have adequate room; the correct dirt thickness (3 feet) to stop enemy small caliber fire; the correct height for overhead protection; and, for soldiers firing to the oblique, the correct frontal distance for elbow rests and sector stakes. Protection from larger direct fire weapons (for example, tank guns) is achieved by locating the position where the enemy cannot engage it, and concealing it so pinpoint location is not possible. Almost twice as many soldiers are killed or wounded by small caliber fire when their positions do not have frontal cover.
Overhead cover provides protection from indirect fire fragmentation. When possible, overhead cover is always constructed to enhance protection against airburst artillery shells. Overhead cover is necessary because soldiers are at least ten times more protected from indirect fire if they are in a hole with overhead cover.
Flank and rear cover ensures complete protection for fighting position. Flank and rear cover protects soldiers against the effects of indirect fire bursts to the flanks or rear of the position, and the effects of friendly weapons located in the rear (for example, packing from discarded sabot rounds fired from tanks). Ideally, this protection is provided by natural cover. In its absence, a parapet is constructed as time and circumstances permit.
The position is usually uncomplicated and strong, requires as little digging as possible, and is constructed of immediately-available materials.
A high degree of imagination is essential to assure the best use of available materials. Many different materials existing on the battlefield and prefabricated materials found in industrial and urban areas can be used for position construction.
Positions should allow for progressive development to insure flexibility, security, and protection in depth. Hasty positions are continuously improved into deliberate positions to provide maximum protection from enemy fire. Trenches or tunnels connecting fighting positions give ultimate flexibility in fighting from a battle position or strongpoint. Grenade sumps are usually dug at the bottom of a position's front wall where water collects. The sump is about 3 feet long, ½ foot wide, and dug at a 30-degree angle. The slant of the floor channels excess water and grenades into the sump. In larger positions, separate drainage sumps or water drains are constructed to reduce the amount of water collecting at the bottom of the position.
Camouflage and concealment activities are continual during position siting preparation. If the enemy cannot locate a fighting position, then the position offers friendly forces the advantage of firing first before being detected. Appendix D of this manual contains additional information on camouflage.
The table below summarizes the hasty and deliberate individual fighting positions and provides time estimates, equipment requirements, and protection factors.
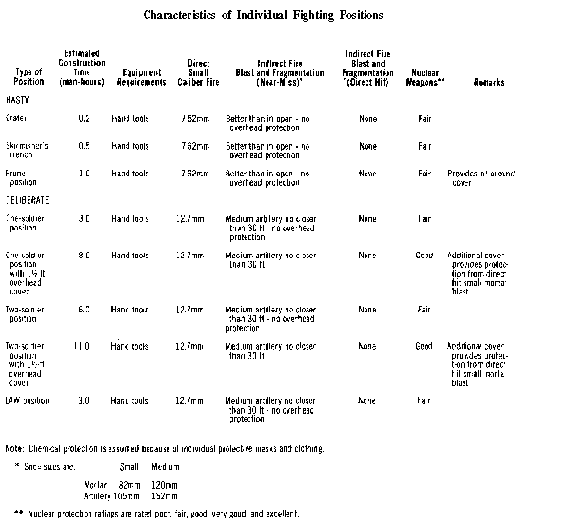
When time and materials are limited, troops in contact with the enemy use a hasty fighting position located behind whatever cover is available. It should provide frontal protection from direct fire while allowing fire to the front and oblique. For protection from indirect fire, a hasty fighting position is located in a depression or hole at least l ½ feet deep. The following positions provide limited protection and are used when there is little or no natural cover. If the unit remains in the area, the hasty positions are further developed into deliberate positions which provide as much protection as possible.
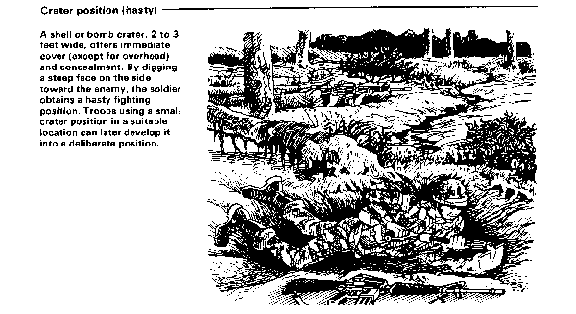
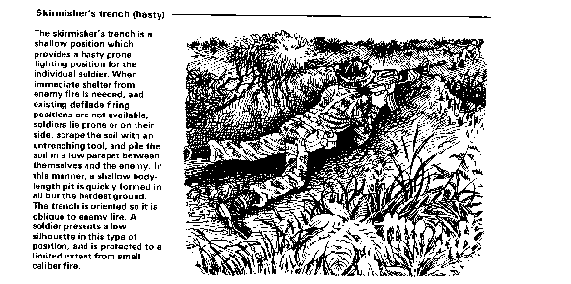
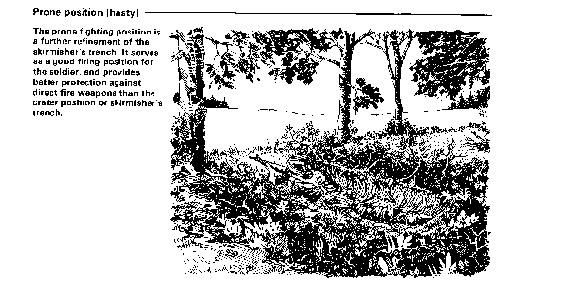
Deliberate fighting positions are modified hasty positions prepared during periods of relaxed enemy pressure. If the situation permits, the unit leader verifies the sectors of observation before preparing each position. Continued improvements are made to strengthen the position during the period of occupation. Small holes are dug for automatic rifle bipod legs so the rifle is as close to ground level as possible. Improvements include adding overhead cover, digging trenches to adjacent positions, and maintaining camouflage.
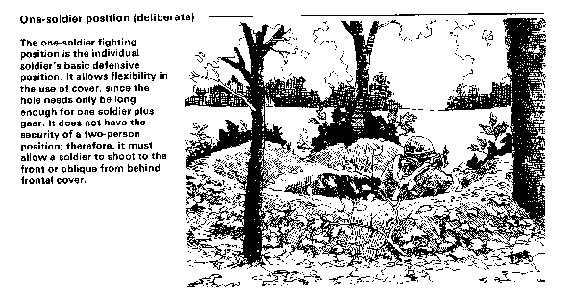
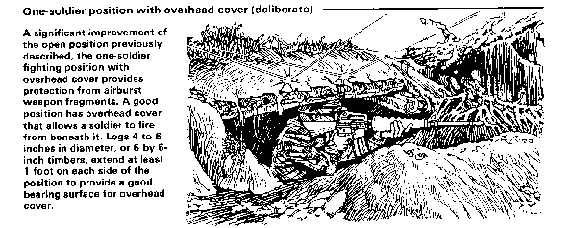
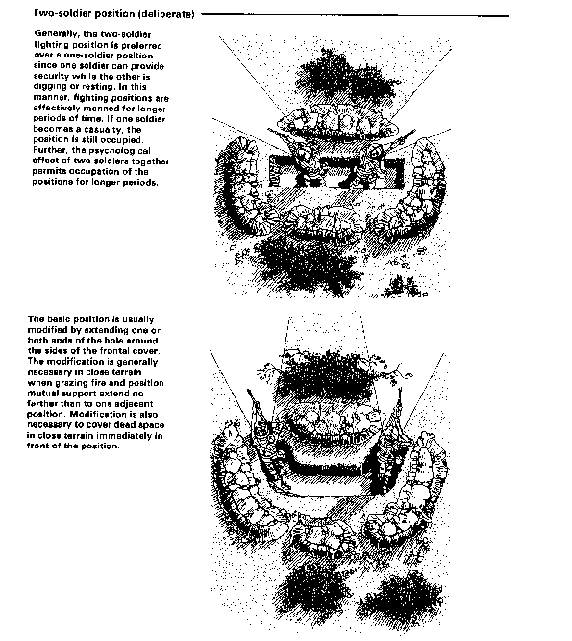
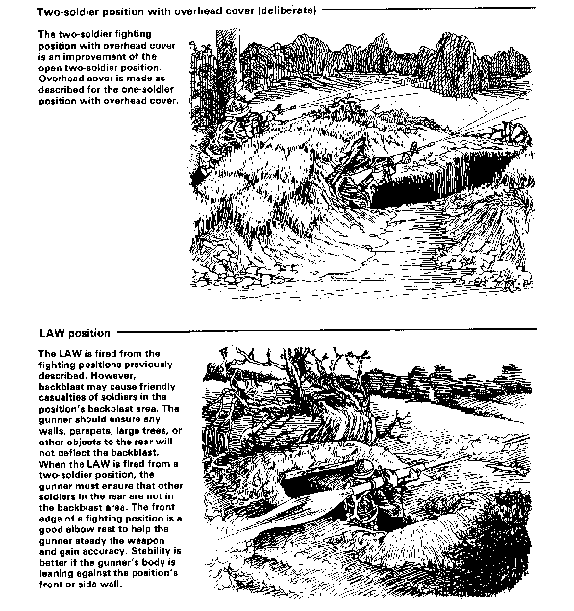
The table below summarizes crew-served weapons fighting positions and provides time estimates, equipment requirements, and protection factors.
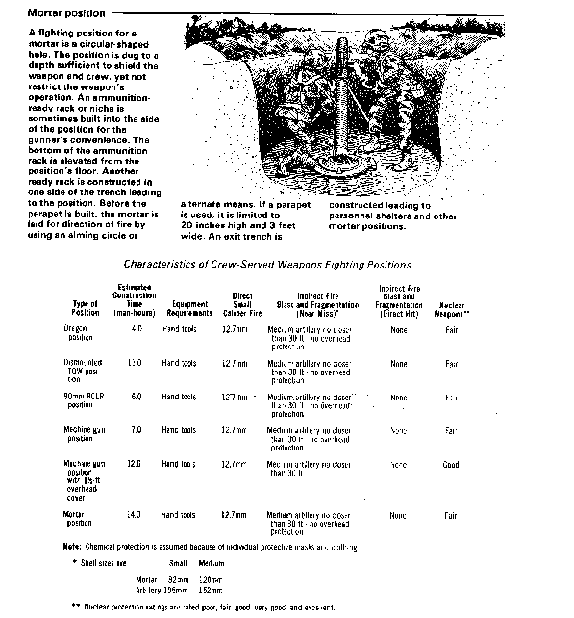
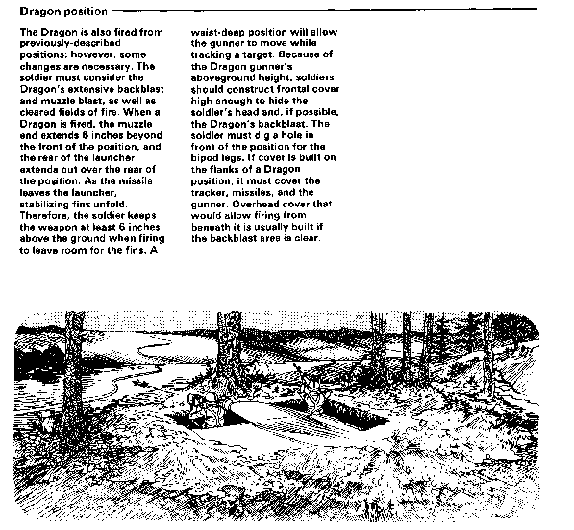
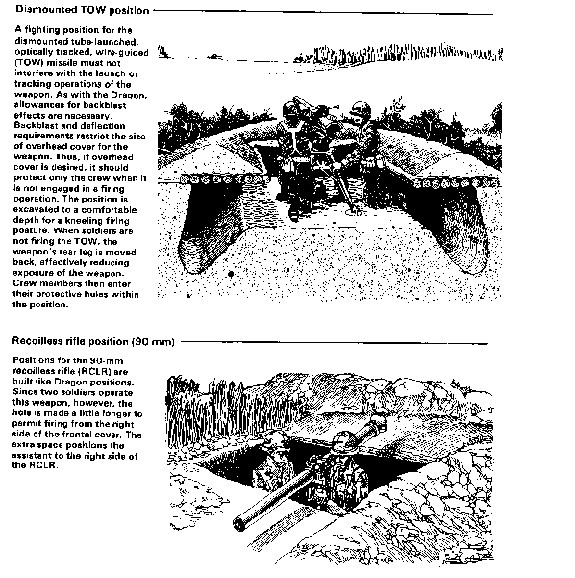
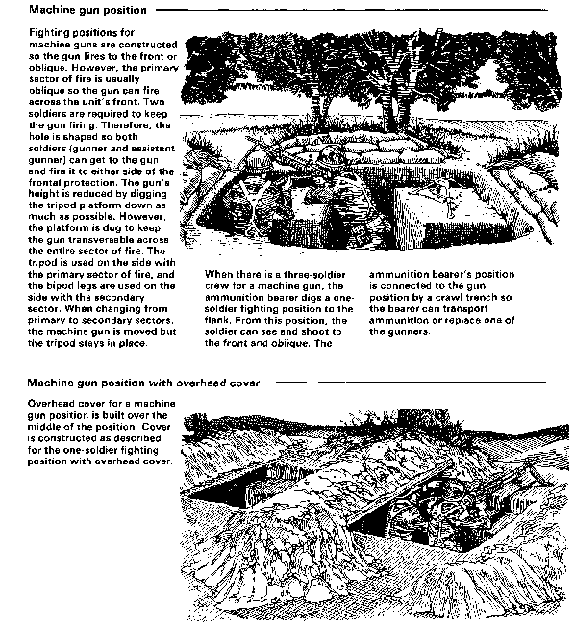
This section contains designs for fighting and protective positions for major weapons systems vehicles and their support equipment. Initially, vehicles use the natural cover and concealment in hide positions to increase survivability. As time, assets, and situation permit, positions are prepared using organic excavation equipment or engineer support. Priority is given to those vehicles containing essential mission-oriented equipment or supplies. Drivers and crews should use these fighting positions for individual protection also.
Parapets positioned at the front of or around major weapons systems will provide improved protection from direct fire and from blast and fragments of indirect fire artillery, mortar, and rocket shells. At its base, the parapet has a thickness of at least 8 feet. Further, the parapet functions as a standoff barrier for impact-detonating direct fire HEAT and ATGM projectiles. The parapet should cause the fuzes to activate, thereby increasing survivability for the protected vehicles. If the expected enemy uses kinetic energy direct fire armor piercing or hypervelocity projectiles, it is impossible to construct parapets thick enough for protection. To protect against these projectiles, deep-cut, hull defilade, or turret defilade positions are prepared. The dimensions for fighting and protective positions for essential vehicles are constructed no larger than operationally necessary.
Success on the battlefield requires maneuver among fighting positions between main gun firings. Maximum use of wadis, reversed slope hills, and natural concealment is required to conceal fighting vehicles maneuvering among fighting positions. After a major weapon system fires its main gun, the vehicle and gun usually must maneuver concealed to another position before firing again. If the major weapon system immediately reappears in the old position, the enemy will know where to fire their next round. The table summarizes dimensions of the hasty and deliberate vehicle positions discussed in the following paragraphs. Construction planning factors for vehicle fighting positions are shown in the table.
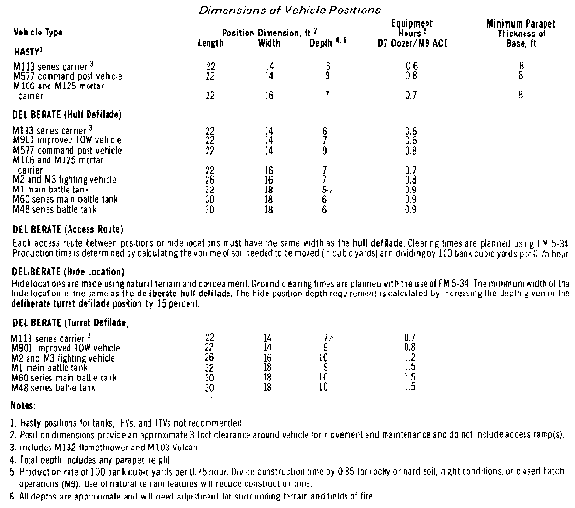
Hasty fighting positions for combat vehicles including armored personnel carriers (APCs), combat engineering vehicles (CEVs), and mortar carriers take advantage of natural terrain features or are prepared with a minimum of construction effort. A frontal parapet, as high as practical without interfering with the vehicles' weapon systems, shields from frontal attack and provides limited concealment if properly camouflaged. Protection is improved if the position is made deeper and the parapet extended around the vehicle's sides. Because of the false sense of security provided by parapets against kinetic energy and hypervelocity projectiles, hasty vehicle fighting positions with parapets are not recommended for tanks, infantry fighting vehicles (IFVs), and improved TOW vehicles (ITVs). Hasty fighting positions do offer protection from HEAT projectiles and provide limited concealment if properly camouflaged. As the tactical situation permits, hasty positions are improved to deliberate positions.
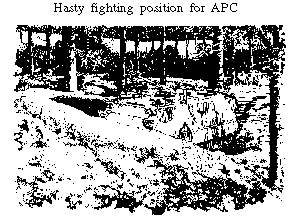
Deliberate fighting positions are required to protect a vehicle from kinetic energy hypervelocity projectiles. The position is constructed in four parts: hull defilade, concealed access ramp or route, hide location, and turret defilade. Positions formed by natural terrain are best because of easy modification; however, if preparation is necessary, extensive engineer support is required. Each position is camouflaged with either natural vegetation or a camouflage net, and the spoil is flattened out or hauled away. All fighting positions for fighting vehicles (tanks, IFVs, ITVs) are planned as deliberate positions. Since the lack of time usually does not allow the full construction of a deliberate position, then only some parts of the position's construction are prepared. For example, the complete fighting position for a tank requires the construction of a hull defilade, turret defilade, concealed access ramp or route, and hide location all within the same fighting position. The maneuver team commander uses organic and engineer earthmoving assets and usually constructs fighting position parts in the following order:
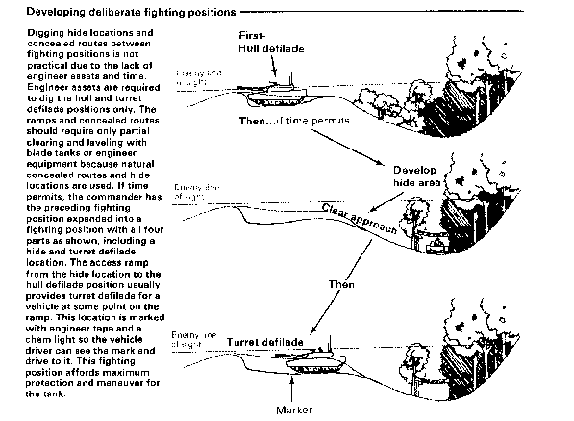

Vehicle protective positions are constructed for vehicles and weapons systems which do not provide direct fire against the enemy. The positions are neither hasty nor deliberate because they all require extensive engineer assets and construction materials to build. Unless separate overhead cover is constructed, the positions do not provide blast protection from indirect fire super quick, contact, or delay fuze shells. The positions do, however, provide medium artillery shell fragmentation protection from near-miss bursts greater than 5 feet from the position, and from direct fire HEAT projectiles 120mm or less fired at the base of the position's 8-foot thick parapet.
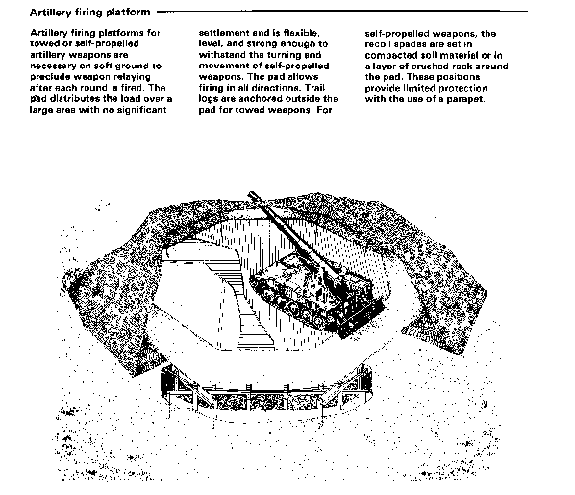
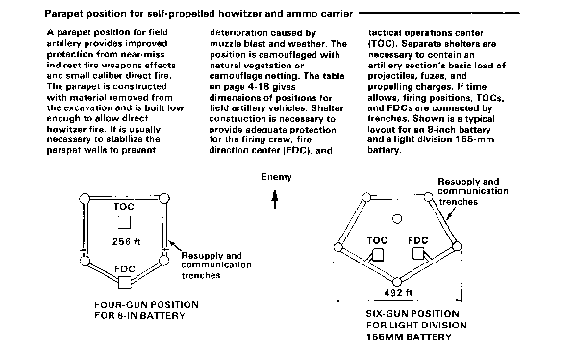
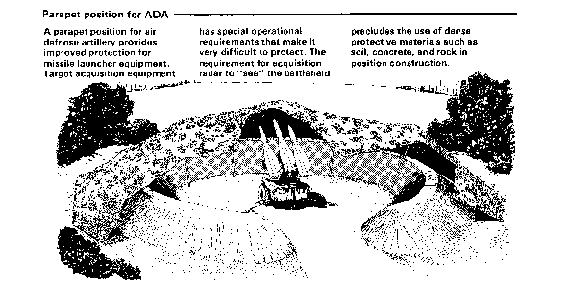
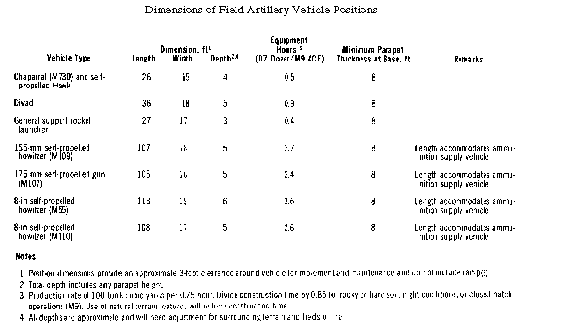
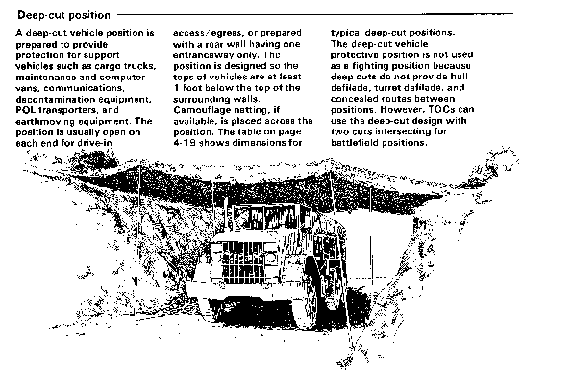
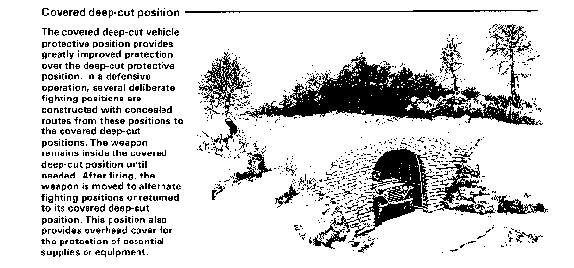
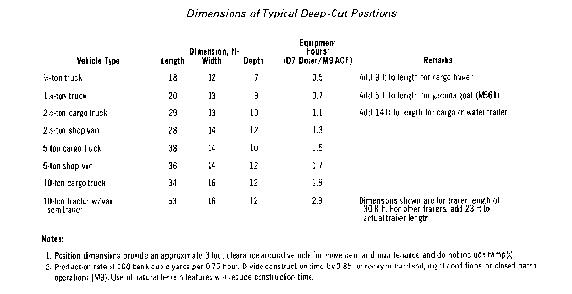
Trenches are excavated to connect individual fighting positions and weapons positions in the progressive development of a defensive area. They provide protection and concealment for personnel moving between fighting positions or in and out of the area. Trenches are usually included in the overall layout plan for the defense of a position or strongpoint. Excavating trenches involves considerable time, effort, and materials, and is only justified when an area is occupied for a long time. Trenches are usually open excavations, but covered sections provide additional protection if the overhead cover does not interfere with the fire mission of the occupying personnel. Trenches are difficult to camouflage and are easily detected, especially for the air. Trenches, as other fighting positions, are developed progressively. They are improved by digging deeper, from a minimum of 2 feet to about 5 ½ feet. As a general rule, deeper excavation is desired for other than fighting trenches to provide more protection or allow more headroom. Some trenches may also require widening to accommodate more traffic, including stretchers. It is usually necessary to revet trenches that are more than 5 feet deep in any type of soil. In the deeper trenches, some engineer advice or assistance is usually necessary in providing adequate drainage. Two basic trenches are the crawl trench and the standard fighting trench.
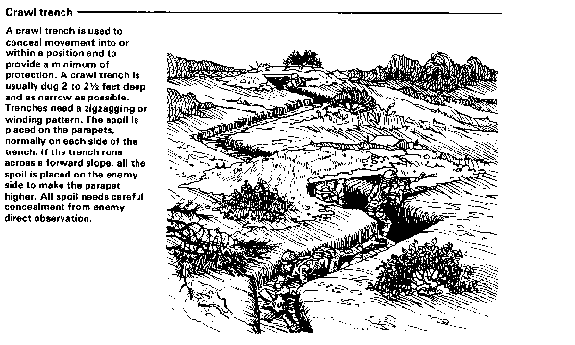
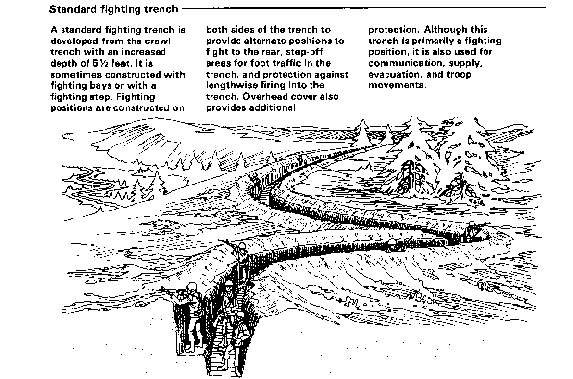
Each trench is constructed to the length required and follows either an octagonal or zigzag trace pattern. Special combinations and modifications are made to meet battlefield demands.


Survivability operations are required to support the deployment of units with branch-specific missions, or missions of extreme tactical importance. These units are required to deploy and remain in one location for a considerable amount of time to perform their mission. Thus, they may require substantial protective construction.
Forward logistics are subdivided into the following areas normally found in the brigade trains area of a mechanized division:
Shelters described in the next section (Special Designs) are adequate for general supply storage. In practice, most of the supplies remain on organic trucks and trailers in forward areas so trains can responsively move to support combat forces. They are protected by deep-cut vehicle positions or walls.
Petroleum, oils, and lubricants (POL) products are a critical supply category in mechanized operations. Tanker trucks of the supply points are protected by natural berms or deep-cut protective positions. Overhead cover is impractical for short periods of occupancy, but maximum use is made of camouflage nets and natural terrain concealment. Class I, II, and IV supplies not kept in vehicles are placed in deep-cut trenches when time permits, but are of low priority for protection since even a direct hit on unprotected items may not completely destroy stocks.
In a highly fluid battle situation where frequent displacement of the forward support company is required, the company cannot afford the effort required to construct extensive protective positions and shelters due to conflicts with basic mission accomplishment. Further, the company base of operations is close to the brigade trains area which is relatively secure from overt ground attack. Also, a large portion of the company is habitually employed away from the company area providing contact teams to supported units. Thus, the basic protection requirements are simple positions for individuals and crew-served weapons. The specific number of positions is determined by the size of the company position perimeter and the number of personnel and crew-served weapons available to protect the perimeter. In the principal company area, individual positions are constructed near their billeting areas and on the periphery of their work sections. Simple cut-and-cover or other expedient shelters are constructed next to principal shop facilities to provide immediate protection from artillery/ air attack. These shelters are usually not larger than 10-person shelters.
The amount of equipment emplaced at a medical clearing station varies from mission to mission. Protection for a minimum of 40 patients is required as soon as possible. Design and construction of shelters with adequate overhead cover is mandatory so medical care and treatment are not interrupted by hostile action. Enemy air activity may hinder prompt evacuation of patients from the clearing station; thus, adequate shelter for both holding and treating patients becomes paramount. For planning purposes, shelters for protecting 20 personnel on litters or folding cots, and smaller shelters for surgery, X-ray, laboratory, dental, and triage functions are considered. The deliberate shelters are generally well-suited to these activities.
Protection for personnel organic to medical companies is provided by individual and crew-served weapons positions. When the situation permits, shelters are constructed for sleeping or other activities. Ambulances and other vehicles also need protection. Vehicle protection is usually deep-cut type, with maximum advantage taken of protection offered by terrain and vegetation.
Battalion aid stations normally operate from a tracked vehicle situated behind natural terrain cover. As time and resources permit, this site is improved with overhead cover and parapets allowing vehicle access and egress. Although the patient-holding capacity of the aid station is extremely limited, some permanent shelters are provided for patients held during periods when enemy activity interrupts evacuation.
Miscellaneous activities include forward arming and refueling points (FARPs), water, decontamination, clothing exchange, and bath points. In fast-moving combat situations where established supply points are too distant to provide rapid fuel and ammunition service, FARPs are established. With the anticipated short time of intense operation of the FARP, personnel have little time for protective activities. Prefabricated defensive walls provide the necessary protection within the short time available.
The various activities involved in water, decontamination, clothing exchange, and bath points require protection for both customers and operating personnel. Equipment, such as power sources (generators), needs protection from indirect fire fragmentation and direct fire. Operating personnel need both individual fighting positions and protective positions. Many of the shelters described in the next section (Special Designs) are adapted for aboveground use in decontamination operations, clothing exchange, or bath points.
Artillery firebases are of extreme tactical importance and require substantial protective construction. The most frequently constructed firebase houses are an infantry battalion command element, two infantry companies, a 105-mm howitzer battery, and three to six 155-mm howitzer batteries. A firebase housing the above units consists of the following facilities: infantry TOCs, artillery FDCs, ammunition storage positions, garbage dump, command and control helicopter pad, logistics storage area and sling-out pad, artillery firing positions, helicopter parking area and refuel point, and hardened sleeping protective positions. Firebases usually are surrounded by a protective parapet with perimeter fighting positions, two or more bands of tactical wire, hasty protective minefield, and a cleared buffer zone to provide adequate fields of fire for perimeter defense. (Field Manual 5-102 provides detailed information on minefield.) If a local water source is available, an airportable water supply point is setup to provide water for the firebase and the units in the local area.
Firebase construction is divided into three phases: combat assault and initial clearing (Phase I), immediate construction (Phase II), and final construction (Phase III). Dedicated engineer support is a requirement for the construction of a firebase.
Combat assault and initial clearing consists of securing the firebase site and clearing an area large enough to accommodate CH-47 and CH-54 helicopters if the site is inaccessible by ground vehicle. The time required to complete this phase depends on the terrain at the firebase site. If the site is free of trees and undergrowth, or if these obstacles were removed by artillery and tactical air fire preparation, combat engineers can move immediately to phase II after the initial combat assault on the site. If the site is covered with foliage and trees, the security force and combat engineers are required to descend into the site from hovering helicopters. Depending on the density of the foliage on the site, completion of the initial clearing phase by combat engineers with demolitions and chain saws may take up to 3 hours.
Immediate construction begins as soon as the cleared area can accommodate either ground vehicles or, if the site is inaccessible by ground vehicle, medium or heavy lift helicopters. Two light airmobile dozers are lifted to the site and immediately clear brush and stumps to expand the perimeter and clear and level howitzer positions. Meanwhile, the combat engineers continue to expand the perimeter with chain saws, demolitions, and bangalore torpedoes. If enough area is available, a heavy airmobile dozer is usually committed to clear a logistics storage area and sling-out pad, then expand the perimeter and fields of fire. The backhoes are committed to excavate protective positions for the infantry TOC, artillery FDC, and, as soon as the perimeter trace is established, perimeter fighting positions.
The immediate construction phase is characterized by the coordinated effort of infantry, artillery, and engineer forces to produce a tenable tactical position by nightfall on the first day. A coordinated site plan and list of priorities for transportation and construction are prepared and constantly updated. Priorities and the site plan are established by the tactical commander in coordination with the project engineer.
As soon as a perimeter trace is set up and the site is capable of accepting the logistics and artillery lifts, maximum effort is directed toward the defenses of the firebase. Combat engineers and the heavy dozer continue to push back the undergrowth to permit adequate fields of fire. The two light airmobile dozers are committed to constructing a 5 to 8 foot thick parapet around the perimeter to protect against direct fire. Infantry troops are committed to constructing perimeter fighting positions at sites previously excavated by the backhoes. With the assistance of combat engineers, the infantry troops also begin placing the first band of tactical wire, usually triple standard concertina. Artillery troops not immediately committed to fire missions prepare ammunition storage protective positions and parapets around each howitzer.
Final construction begins when construction forces complete the immediate defensive structures. Combat engineers placing the tactical wire or clearing fields of fire begin construction of the infantry TOG and artillery FDC. Infantry and artillery troops are committed to placing the second band of tactical wire to building personnel sleeping protective positions with overhead cover. Phase III is usually a continuous process, involving constant improvement and maintenance. However, most protective structures, including sandbag protection of the TOC and personnel positions, usually are completed by the end of the fourth day. Time is the controlling parameter in construction of a firebase.
Strongpoints are another example of unit positions requiring substantial protective construction. A strongpoint is a battle position fortified as strongly as possible within the time constraints to withstand direct assaults from armor and dismounted infantry. It is located on key terrain critical to the defense and controls an enemy main avenue of approach. In some cases, the brigade or division commander may direct that a strongpoint be emplaced by a battalion or company-sized unit. The strongpoint is essentially an antitank "nest" which tanks physically cannot overrun or bypass, and which enemy infantry reduces only with expenditure of much time and overwhelming forces. The strongpoint is the "cork" in a bottleneck formed by terrain, obstacles, units and preplanned fires. The strongpoint is similar to a perimeter defense in that it is developed to defeat an attack from any direction. It is distinguished from other defensive positions by the importance of the terrain on which it is located and also by the time, effort, and resources spent to its development. A strong-point is not setup on a routine basis.
Survivability tasks necessary to develop a strongpoint are divided into developing positions in open areas and in urban or built-up areas. Critical survivability tasks in open areas include preparation of-
Critical survivability tasks in built-up areas include preparation of-
The table summarizes construction estimates and levels of protection for the fighting positions, bunkers, shelters, and protective walls presented in this section.
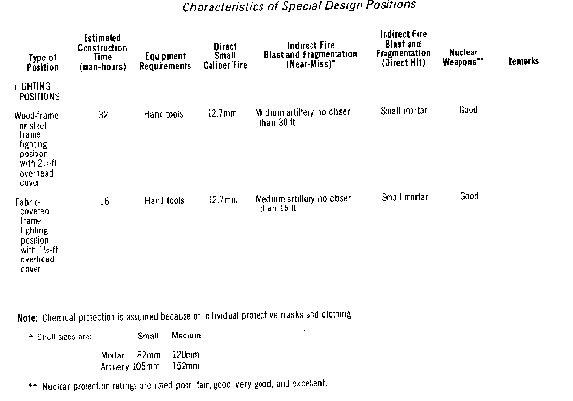
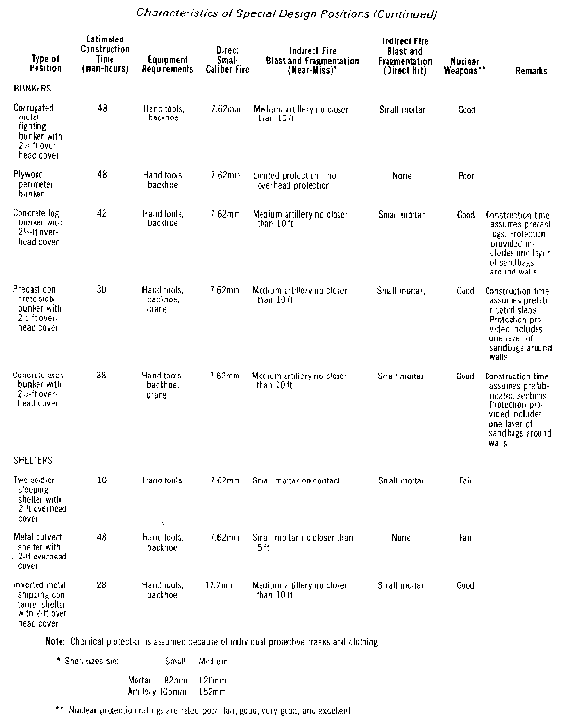
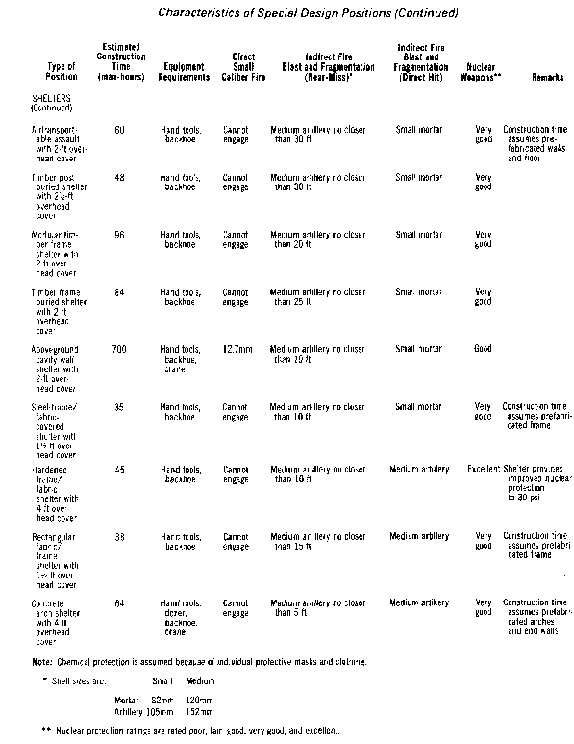
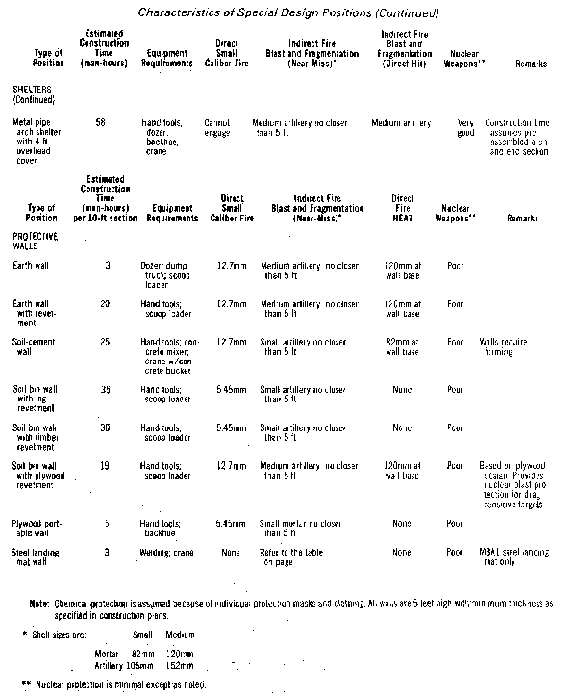
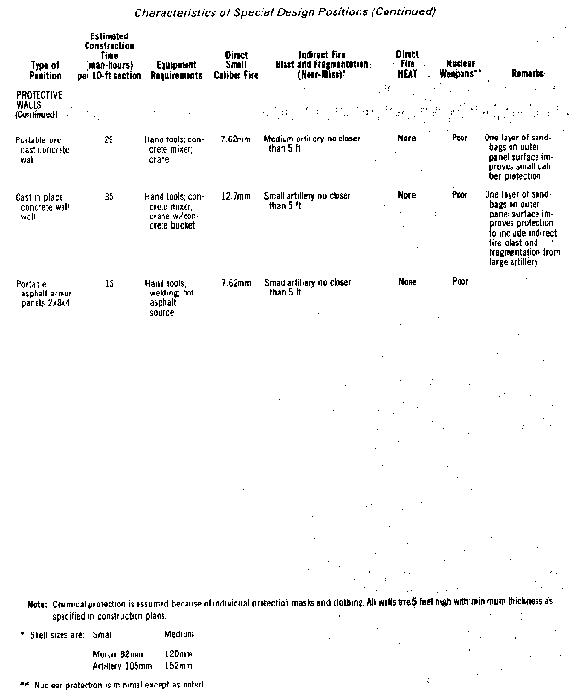
The following two positions are designed for use by two or more individuals armed with rifles or machine guns. Although these are beyond the construction capabilities of non-engineer troops, certain construction phases can be accomplished with little or no engineer assistance. For example, while engineer assistance may be necessary to build steel frames and cut timbers for the roof of a structure, the excavation, assembly, and installation are all within the capabilities of most units. Adequate support for overhead cover is extremely important. The support system should be strong enough to safely support the roof and soil material and survive the effects of weapon detonations.
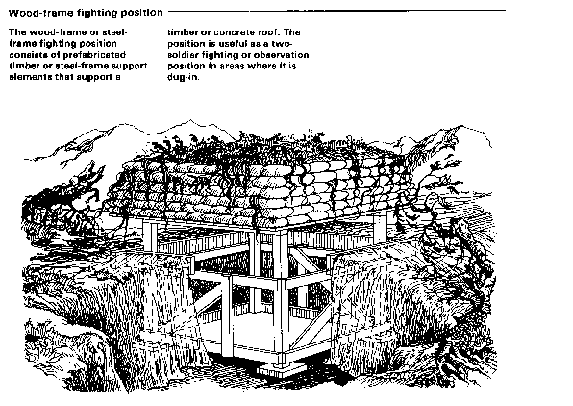
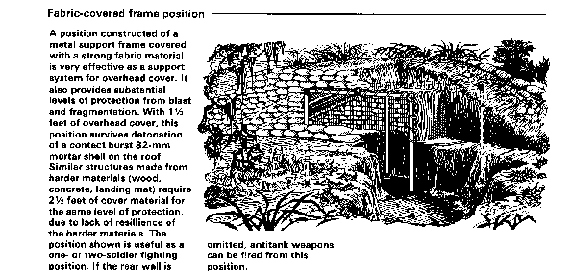
Bunkers are larger fighting positions constructed for squad-size units who are required to remain in defensive positions for a longer period of time. They are built either above-ground or below ground and are usually made of reinforced concrete. Because of the extensive engineer effort required to build bunkers, they are usually made during strong-point construction. If time permits, bunkers are connected to other fighting or supply positions by tunnels. Prefabrication of bunker assemblies affords rapid construction and placement flexibility. Bunkers offer excellent protection against direct fire and indirect fire effects and, if properly constructed with appropriate collective protection equipment, they provide protection against chemical and biological agents.
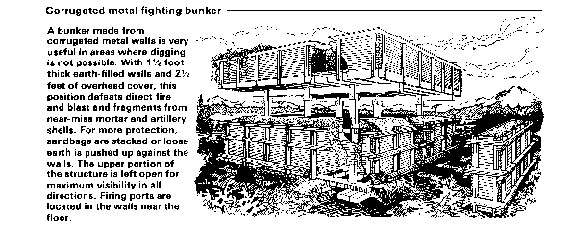
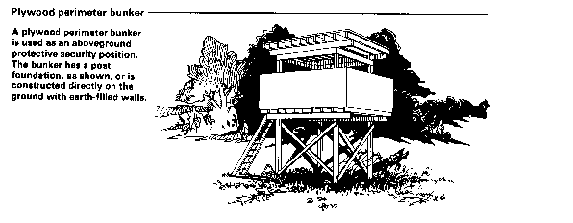
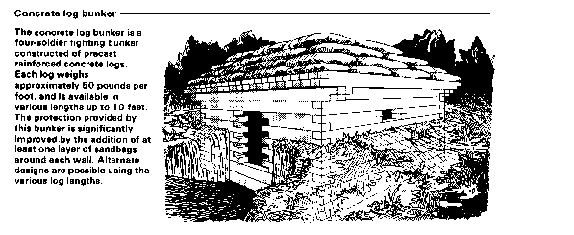
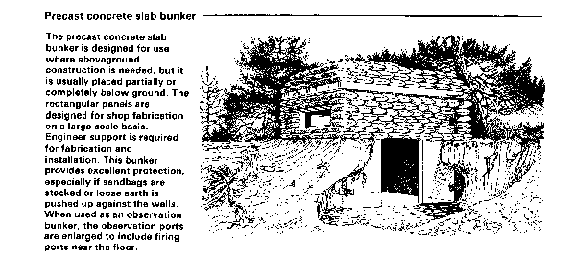
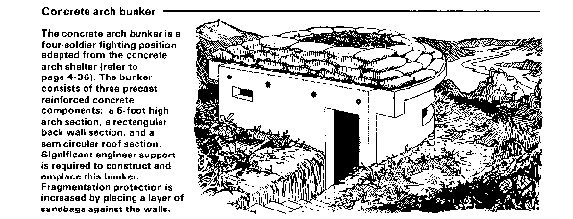
Shelters are primarily constructed to protect soldiers, equipment, and supplies from enemy action and the weather. Shelters differ from fighting positions because there are usually no provisions for firing weapons from them. However, they are usually constructed near-or to supplement-fighting positions. When available, natural shelters such as caves, mines, or tunnels are used instead of constructing shelters. Engineers are consulted to determine suitability of caves and tunnels. The best shelter is usually one that provides the most protection but requires the least amount of effort to construct. Shelters are frequently prepared by support troops, troops making a temporary halt due to inclement weather, and units in bivouacs, assembly areas, and rest areas. Shelters are constructed with as much overhead cover as possible. They are dispersed and limited to a maximum capacity of about 25 soldiers. Supply shelters are of any size, depending on location, time, and materials available. Large shelters require additional camouflaged entrances and exits.
All three types of shelters-below ground, aboveground, and cut-and-cover-are usually sited on reverse slopes, in woods, or in some form of natural defilade such as ravines, valleys, wadis, and other hollows or depressions in the terrain. They are not constructed in paths of natural drainage lines. All shelters require camouflage or concealment. As time permits, shelters are continuously improved.
Below ground shelters require the most construction effort but generally provide the highest level of protection from conventional, nuclear, and chemical weapons.
Cut-and-cover shelters are partially dug into the ground and backfilled on top with as thick a layer of cover material as possible. These shelters provide excellent protection from the weather and enemy action.
Above-ground shelters provide the best observation and are easier to enter and exit than below ground shelters. They also require the least amount of labor to construct, but are hard to conceal and require a large amount of cover and revetting material. They provide the least amount of protection from nuclear and conventional weapons; however, they do provide protection against liquid droplets of chemical agents. Aboveground shelters are seldom used for personnel in forward combat positions unless the shelters are concealed in woods, on reverse slopes, or among buildings. Aboveground shelters are used when water levels are close to the ground surface or when the ground is so hard that digging a below ground shelter is impractical.
The following shelters are suitable for a variety of uses where troops and their equipment require protection, whether performing their duties or resting.
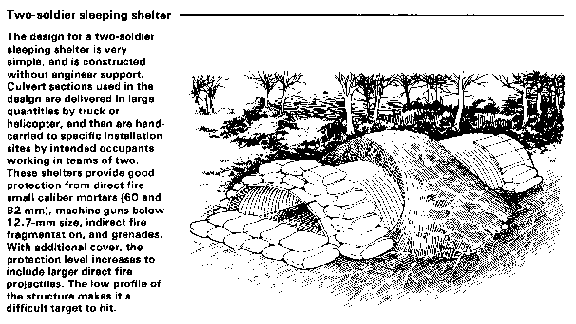
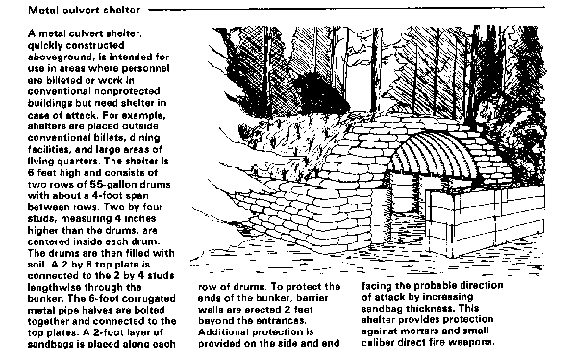
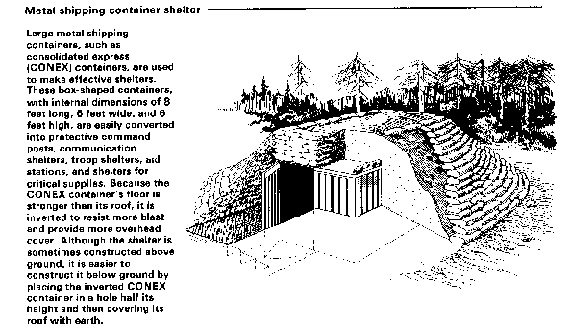
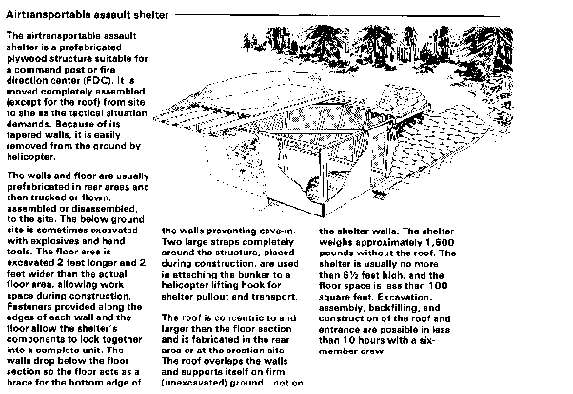
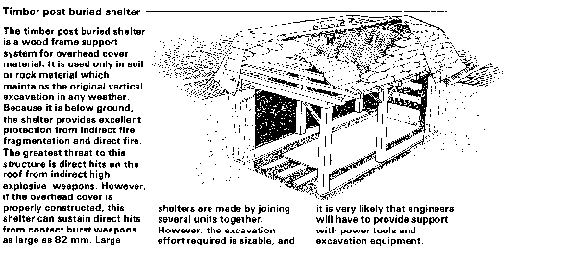
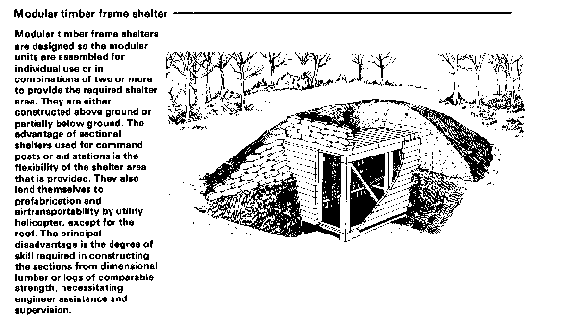
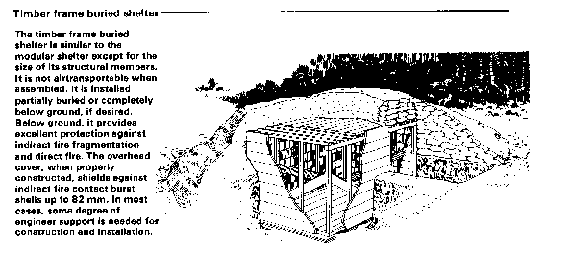
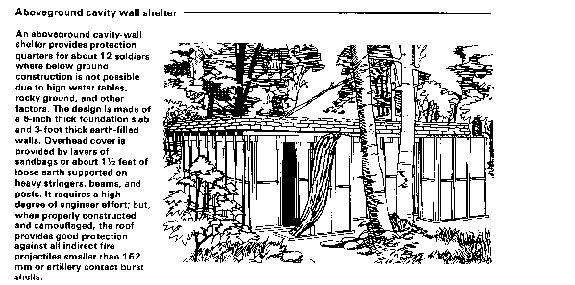
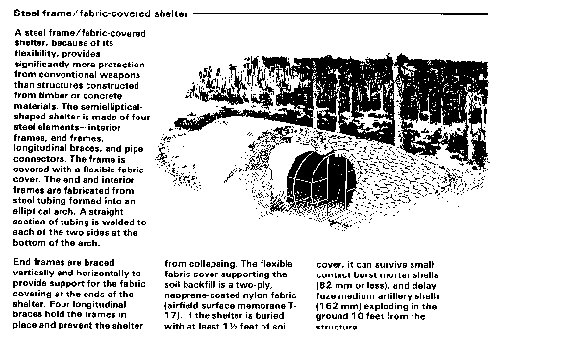
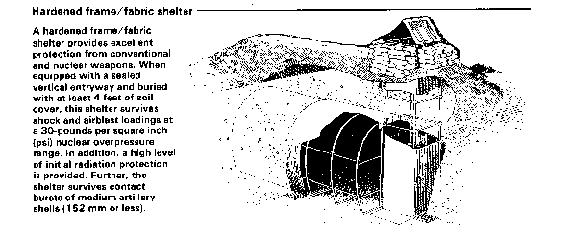
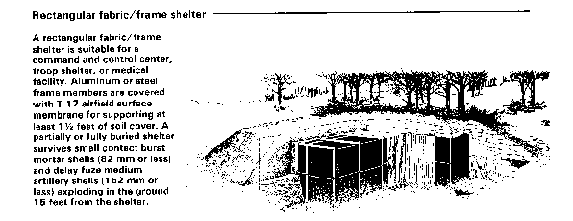
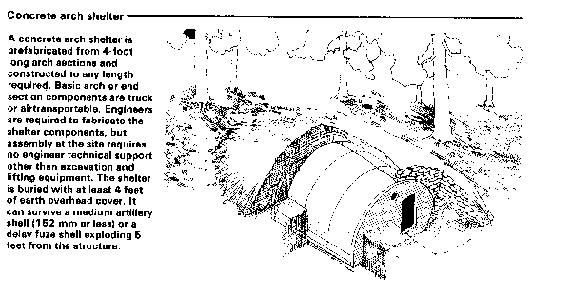
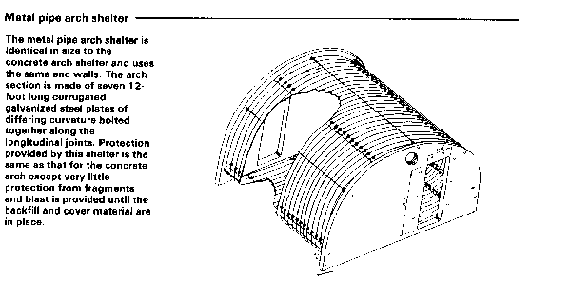
Several basic types of walls are constructed to satisfy various weather, topographical, tactical, and other military requirements. The walls range from simple ones, constructed with hand tools, to more difficult walls requiring specialized engineering and equipment capabilities.
Protection provided by the walls is restricted to stopping fragment and blast effects from near-miss explosions of mortar, rocket, or artillery shells; some direct fire protection is also provided. Overhead cover is not practical due to the size of the position surrounded by the walls. In some cases, modification of the designs shown will increase nuclear protection. The wall's effectiveness substantially increases by locating it in adequately-defended areas. The walls need close integration with other forms of protection such as dispersion, concealment, and adjacent fighting positions. The protective walls should have the minimum inside area required to perform operational duties. Further, the walls should have their height as near to the height of the equipment as practical.
