|
Table of Contents |
CHAPTER
5
SPECIAL OPERATIONS AND SITUATIONS
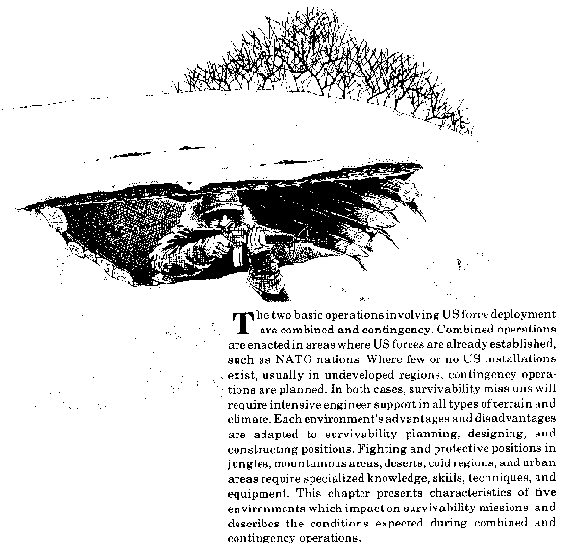
Jungles are humid, tropic areas with a dense growth of trees and vegetation. Visibility is typically less than 100 feet, and areas are sparsely populated. Because mounted infantry and armor operations are limited in jungle areas, individual and crew-served weapons fighting position construction and use receive additional emphasis. While jungle vegetation provides excellent concealment from air and ground observation, fields of fire are difficult to establish. Vegetation does not provide adequate cover from small caliber direct fire and artillery indirect fire fragments. Adequate cover is available, though, if positions are located using the natural ravines and gullies produced by erosion from the area's high annual rainfall.
The few natural or locally-procurable materials which are available in jungle areas are usually limited to camouflage use. Position construction materials are transported to these areas and are required to be weather and rot resistant. When shelters are constructed in jungles, primary consideration is given to drainage provisions. Because of high amounts of rainfall and poor soil drainage, positions are built to allow for good, natural drainage routes. This technique not only prevents flooded positions but, because of nuclear fallout washing down from trees and vegetation, it also prevents positions from becoming radiation hot spots.
Other considerations are high water tables, dense undergrowth, and tree roots, often requiring above-ground level protective construction. A structure used in areas where groundwater is high, or where there is a low- pressure resistance soil, is the fighting position platform, depicted below. This platform provides a floating base or floor where wet or low pressure resistance soil precludes standing or sitting. The platform is constructed of small branches or timber layered over cross-posts, thus distributing the floor load over a wider area. As shown in the following illustrations, satisfactory rain shelters are quickly constructed using easily-procurable materials such as ponchos or natural materials. Field Manual 90-5 provides detailed information on jungle operations.
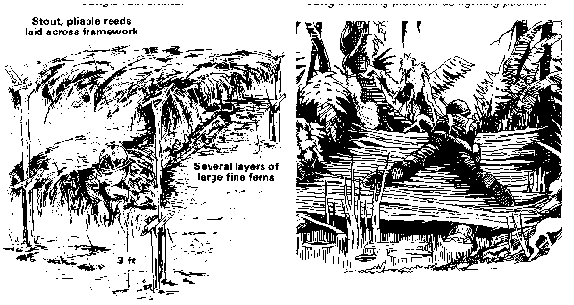
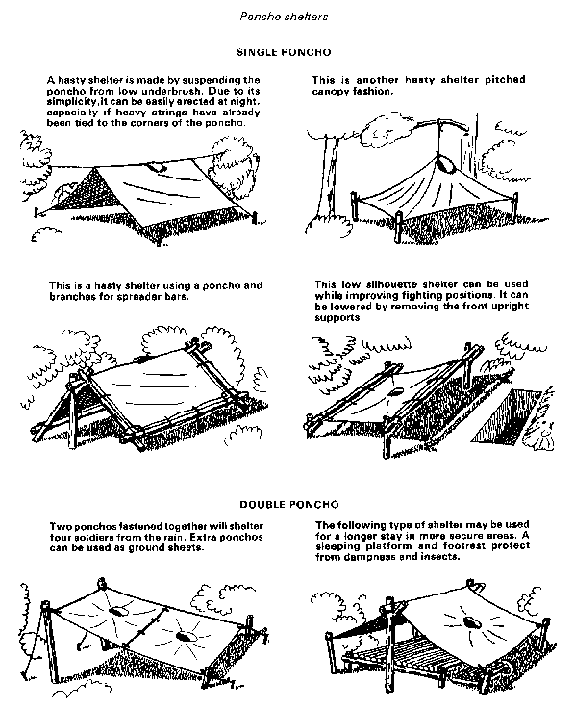
Characteristics of mountain ranges include rugged, poorly trafficable terrain, steep slopes, and altitudes greater than 1,600 feet. Irregular mountain terrain provides numerous places for cover and concealment. Because of rocky ground, it is difficult and often impossible to dig below ground positions; therefore, boulders and loose rocks are used in aboveground construction. Irregular fields of fire and dead spaces are considered when designing and locating fighting positions in mountainous areas.
Reverse slope positions are rarely used in mountainous terrain; crest and near-crest positions on high ground are much more common. Direct fire weapon positions in mountainous areas are usually poorly concealed by large fields of fire. Indirect fire weapon positions are better protected from both direct and indirect fire when located behind steep slopes and ridges.
Another important design consideration in mountain terrain is the requirement for substantial overhead cover. The adverse effects of artillery bursts above a protective position are greatly enhanced by rock and gravel displacement or avalanche. Construction materials used for both structural and shielding components are most often indigenous rocks, boulders, and rocky soil. Often, rock formations are used as structural wall components without modification. Conventional tools are inadequate for preparing individual and crew-served weapons fighting positions in rocky terrain. Engineers assist with light equipment and tools (such as pneumatic jackhammers) delivered to mountain areas by helicopter. Explosives and demolitions are used extensively for positions requiring rock and boulder removal. Field Manual 90-6 provides detailed information on mountain operations.
In areas with rocky soil or gravel, wire cages or gabions are used as building blocks in protective walls, structural walls, and fighting positions. Gabions are constructed of lumber, plywood, wire fence, or any suitable material that forms a stackable container for soil or gravel.
The two-soldier mountain shelter is basically a hole 7 feet long, 3 ½ feet wide, and 3 ½ feet deep. The hole is covered with 6--to 8-inch diameter logs with evergreen branches, a shelter half, or local material such as topsoil, leaves, snow, and twigs placed on top. The floor is usually covered with evergreen twigs, a shelter half, or other expedient material. Entrances can be provided at both ends or a fire pit is sometimes dug at one end for a small fire or stove. A low earth parapet is built around the position to provide more height for the occupants.
Deserts are extensive, arid, arid treeless, having a severe lack of rainfall and extreme daily temperature fluctuations. The terrain is sandy with boulder-strewn areas, mountains, dunes, deeply-eroded valleys, areas of rock and shale, and salt marshes. Effective natural barriers are found in steep slope rock formations. Wadis and other dried up drainage features are used extensively for protective position placement.
Designers of fighting and protective positions in desert areas must consider the lack of available natural cover and concealment. The only minimal cover available is through the use of terrain masking; therefore, positions are often completed above ground. Mountain and plateau deserts have rocky soil or "surface chalk" soil which makes digging difficult. In these areas, rocks and boulders are used for cover. Most often, parapets used in desert fighting or protective positions are undesirable because of probable enemy detection in the flat desert terrain. Deep-cut positions are also difficult to construct in soft sandy areas because of wall instability during excavations. Revetments are almost always required, unless excavations are very wide and have gently sloping sides of 45 degrees or less. Designing over-head cover is additionally important because nuclear explosions have increased fallout due to easily displaced sandy soil.
Indigenous materials are usually used in desert position construction. However, prefabricated structures and revetments for excavations, if available, are ideal. Metal culvert revetments are quickly emplaced in easily excavated sand, Sandbags and sand-filled ammunition boxes are also used for containing backsliding soil. Therefore, camouflage and concealment, as well as light and noise discipline, are important considerations during position construction. Target acquisition and observation are relatively easy in desert terrain. Field Manual 90-3 provides detailed information on desert operations.
Cold regions of the world are characterized by deep snow, permafrost, seasonally frozen ground, frozen lakes and rivers, glaciers, and long periods of extremely cold temperatures. Digging in frozen or semifrozen ground is difficult with equipment, and virtually impossible for the soldier with an entrenching tool. When possible, positions are designed to take advantage of below ground cover. Positions are dug as deep as possible, then built up. Fighting and protective position construction in snow or frozen ground takes up to twice as long as positions in unfrozen ground. Also, positions used in cold regions are affected by wind and the possibility of thaw during warming periods. An unexpected thaw causes a severe drop in the soil strength which creates mud and drainage problems. Positions near bodies of water, such as lakes or rivers, are carefully located to prevent flooding damage during the spring melt season. Wind protection greatly decreases the effects of cold on both soldiers and equipment. The following areas offer good wind protection:
The three basic construction materials available in cold region terrain are snow, ice, and frozen soil. Positions are more effective when constructed with these three materials in conjunction with timber, stone, or other locally-available materials.
Dry snow is less suitable for expedient construction than wet snow because it does not pack as well. Snow piled at road edges after clearing equipment has passed densifies and begins to harden within hours after disturbance, even at very low temperatures. Snow compacted artificially, by the wind, and after a brief thaw is even more suitable for expedient shelters and protective structures. A uniform snow cover with a minimum thickness of 10 inches is sufficient for shelter from the weather and for revetment construction. Blocks of uniform size, typically 8 by 12 by 16 inches, depending upon degree of hardness and density, are cut from the snow pack with shovels, long knives (machetes), or carpenter's saws. The best practices for constructing cold weather shelters are those adopted from natives of polar regions.
The systematic overlapping block-over-seam method ensures stable construction. "Caulking" seams with loose snow ensures snug, draft-free structures. Igloo shelters in cold regions have been known to survive a whole winter. An Eskimo-style snow shelter, depicted below, easily withstands above-freezing inside temperatures, thus providing comfortable protection against wind chill and low temperatures. Snow positions are built during either freezing or thawing if the thaw is not so long or intense that significant snow melt conditions occur. Mild thaw of temperatures 1 or 2 degrees above freezing are more favorable than below-freezing temperatures because snow conglomerates readily and assumes any shape without disintegration. Below-freezing temperatures are also necessary for snow construction in order to achieve solid freezing and strength. If water is available at low temperatures, expedient protective structures are built by wetting down and shaping snow, with shovels, into the desired forms.
The initial projectile-stopping capability of ice is better than snow or frozen soil; however, under sustained fire, ice rapidly cracks and collapses. Ice structures are built in the following three ways:
Layer-by-layer freezing by water. This method produces the strongest ice but, compared to the other two methods, is more time consuming. Protective surfaces are formed by spraying water in a fine mist on a structure or fabric. The most favorable temperature for this method is--10 to --15 degrees Celsius with a moderate wind. Approximately 2 to 3 inches of ice are formed per day between these temperatures (1/5-inch of ice per degree below zero).
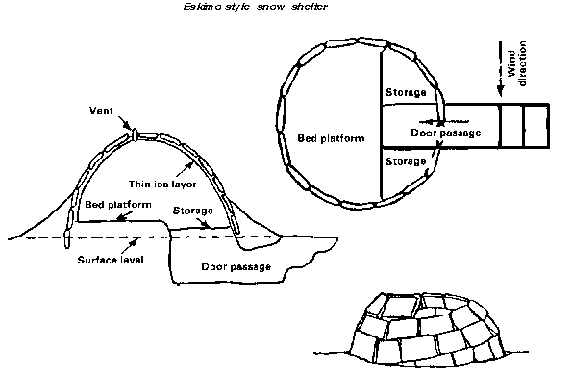
Freezing ice fragments into layers by adding water. This method is very effective and the most frequently used for building ice structures. The ice fragments are about 1-inch thick and prepared on nearby plots or on the nearest river or water reservoir. The fragments are packed as densely as possible into a layer 8 to 12 inches thick. Water is then sprayed over the layers of ice fragments. Crushing the ice fragments weakens the ice construction. If the weather is favorable (-10 to -15 degrees Celsius with wind), a 16- to 24-inch thick ice layer is usually frozen in a day.
Laying ice blocks. This method is the quickest, but requires assests to transport the blocks from the nearest river or water reservoir to the site. Ice blocks, laid and overlapped like bricks, are of equal thickness and uniform size. To achieve good layer adhesion, the preceding layer is lightly sprayed with water before placing a new layer. Each new layer of blocks freezes onto the preceding layer before additional layers are placed.
Frozen soil is three to five times stronger than ice, and increases in strength with lower temperatures. Frozen soil has much better resistance to impact and explosion than to steadily-acting loads--an especially valuable feature for position construction purposes. Construction using frozen soil is performed as follows:
Unfrozen soil from beneath the frozen layer is sometimes used to construct a position quickly before the soil freezes. Material made of gravel-sand-silt aggregate wetted to saturation and poured like portland cement concrete is also suitable for constructing positions. After freezing, the material has the properties of concrete. The construction methods used are analogous to those using ice. Fighting and protective positions in arctic areas are constructed both below ground and above ground.
Below ground positions. When the frost layer is one foot or less, fighting positions are usually constructed below ground, as shown. Snow packed 8 to 9 feet provides protection from sustained direct fire from small caliber weapons up to and including the Soviet 14.5-mm KPV machine gun. When possible, unfrozen excavated soil is used to form parapets about 2-foot thick, and snow is placed on the soil for camouflage and extra protection. For added frontal protection, the interior snow is reinforced with a log revetment at least 3 inches in diameter. The outer surface is reinforced with small branches to initiate bullet tumble upon impact. Bullets slow down very rapidly in snow after they begin to tumble. The wall of logs directly in front of the position safely absorbs the slowed tumbling bullet.
Overhead cover is constructed with 3 feet of packed snow placed atop a layer of 6-inch diameter logs. This protection is adequate to stop indirect fire fragmentation. A layer of small, 2-inch diameter logs is placed atop the packed snow to detonate quick fuzed shells before they become imbedded in the snow.
Aboveground positions. If the soil is frozen to a significant depth, the soldier equipped with only an entrenching tool and ax will have difficulty digging a fighting position. Under these conditions (below the tree line), snow and wood are often the only natural materials available to construct fighting positions. The fighting position is dug at least 20 inches deep, up to chest height, depending on snow conditions. Ideally, sandbags are used to revet the interior walls for added protection and to prevent cave-ins. If sandbags are not available, a lattice frame-work is constructed using small branches or if time permits, a wall of 3-inch logs is built. Overhead cover, frontal protection, and side and rear parapets are built employing the same techniques described in chapter 4.
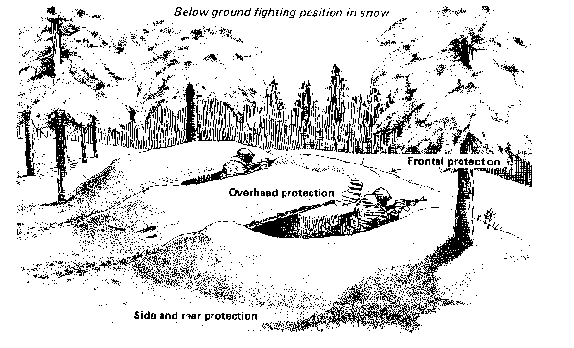
It is approximately ten times faster to build above-ground snow positions than to dig in frozen ground to obtain the same degree of protection. Fighting and protective positions constructed in cold regions are excavated with combined methods using handtools, excavation equipment, or explosives. Heavy equipment use is limited by traction and maneuverability. Explosives are an expedient method, but require larger quantities than used in normal soil. Crater formation from surface bursts of explosives is possible and creates craters of a given depth and radius based on the information in the first table below. Crater formation by charges placed in boreholes is a function of charge depth and charge weight as shown in the second table. A 15- or 40-pound shaped charge creates boreholes as indicated in the following table.
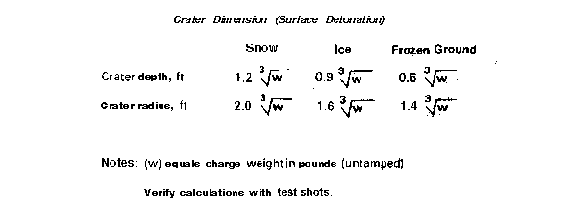
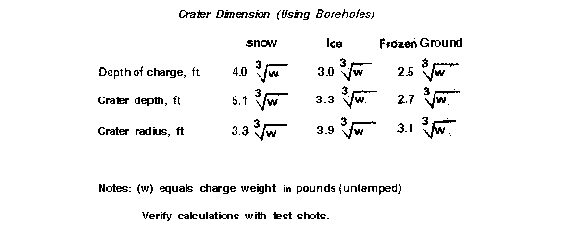
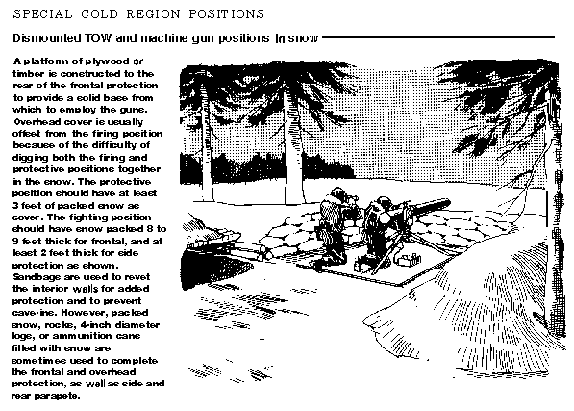
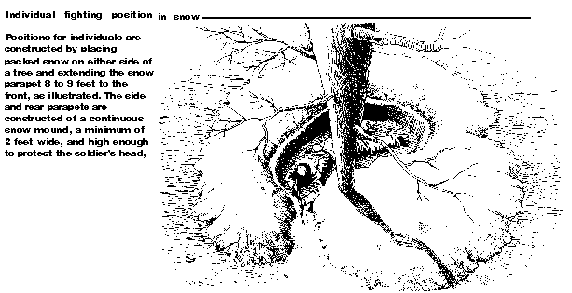
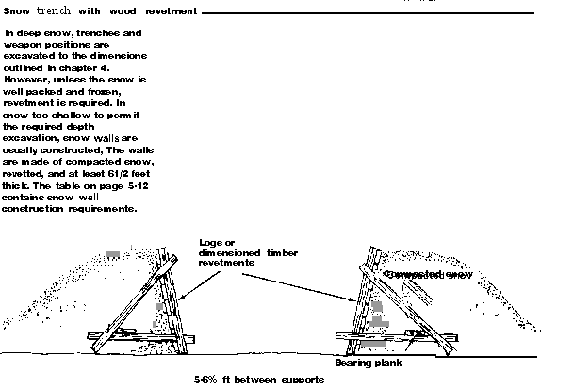
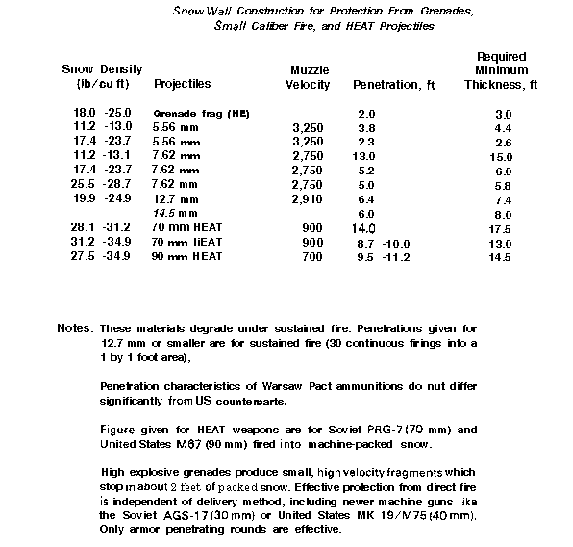
Shelters are constructed with a minimum expenditure of time and labor using available materials. They are ordinarily built on frozen ground or dug in deep snow. Shelters that are completely above ground offer protection against the weather and supplement or replace tents. Shelter sites near wooded areas are most desirable because the wood conceals the glow of fires and provides fuel for cooking and heating. Tree branches extending to the ground offer some shelter for small units or individual protective positions.
Constructing winter shelters begins immediately after the halt to keep the soldiers warm. Beds of foliage, moss, straw, boards, skis, shelter halves, and ponchos are some times used as protection against ground materials dampness and cold. The entrance to the shelter, located on the side least exposed to the wind, is close to the ground and slopes up into the shelter. Openings or cracks in the shelter walls are caulked with an earth and snow mixture to reduce wind effects. The shelter itself is constructed as low to the ground as possible. Any fire built within the shelter is placed low in fire holes and cooking pits. Although snow is windproof, a layer of insulating material, such as a shelter half or blanket, is placed between the occupant and the snow to prevent body heat from melting the snow.
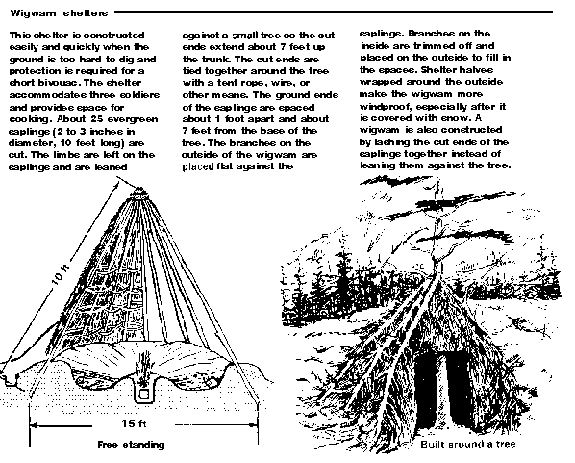
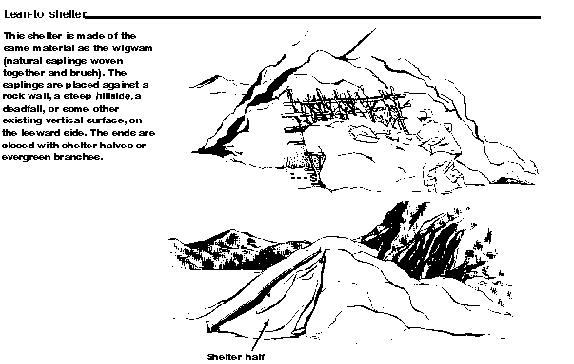
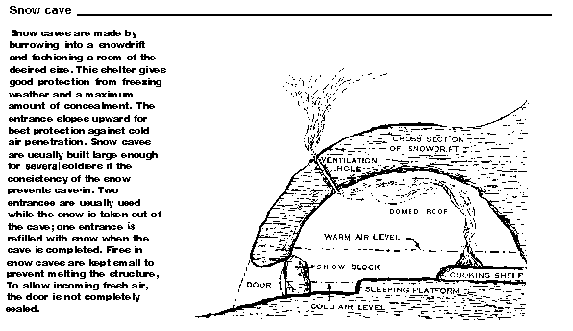
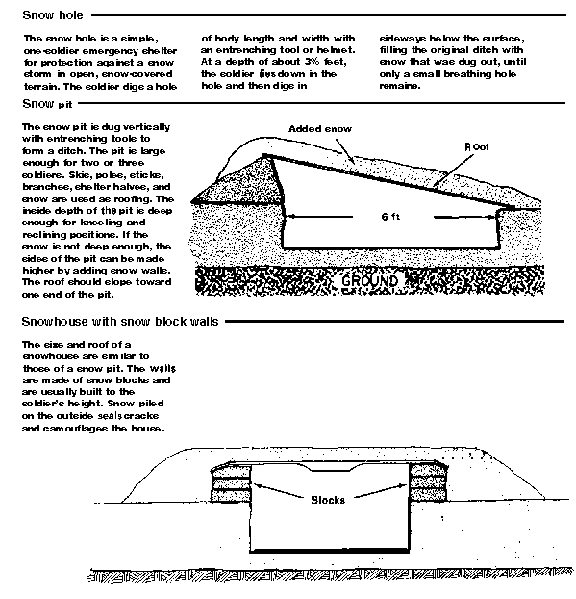
Survivability of combat forces operating in urban areas depends on the leader's ability to locate adequate fighting and protective positions from the many apparent covered and concealed areas available. Fighting and protective positions range from hasty positions formed from piles of rubble, to deliberate positions located inside urban structures. Urban structures are the most advantageous locations for individual fighting positions. Field Manual 90-10 contains detailed information on urban terrain operations. Urban structures are usually divided into groups of below ground and above-ground structures.
A detailed knowledge of the nature and location of below ground facilities and structures is of potential value when planning survivability operations in urban terrain. Typical underground street cross sections are shown in the figure below.
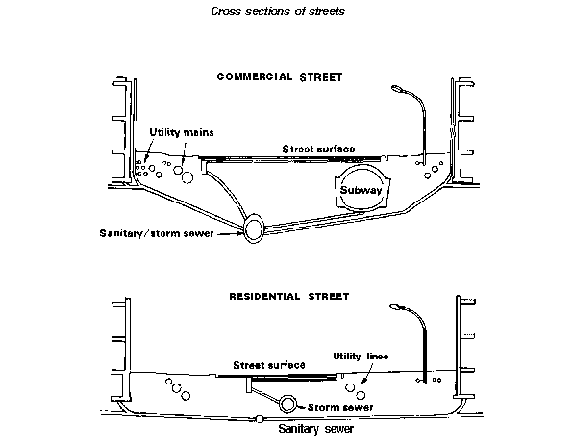
Sewers are separated into sanitary, storm, or combined systems. Sanitary sewers carry wastes and are normally too small for troop movement or protection. Storm sewers, however, provide rainfall removal and are often large enough to permit troop and occasional vehicle movement and protection. Except for groundwater, these sewers are dry during periods of no precipitation. During rain-storms, however, sewers fill rapidly and, though normally drained by electrical pumps, may overflow. During winter combat, snow melt may preclude daytime below ground operations. Another hazard is poor ventilation and the resultant toxic fume build-up that occurs in sewer tunnels and subways. The conditions in sewers provide an excellent breeding ground for disease, which demands proper troop hygiene and immunization.
Subways tend to run under main roadways and have the potential hazard of having electrified rails and power leads. Passageways often extend outward from underground malls or storage areas, and catacombs are sometimes encountered in older sections of cities.
Aboveground structures in urban areas are generally of two types: frameless and framed.
Frameless structures. In frameless structures, the mass of the exterior wall performs the principal load-bearing functions of supporting dead weight of roofs, floors, ceilings; weight of furnishings and occupants; and horizontal loads. Frameless structures are shown below.
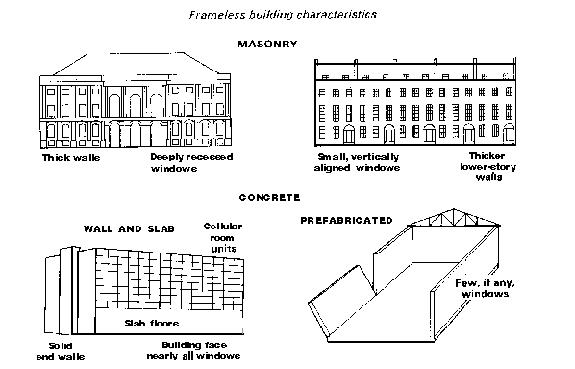
Building materials for frameless structures include mud, stone, brick, cement building blocks, and reinforced concrete. Wall thickness varies with material and building height. Frameless structures have thicker walls than framed structures, and therefore are more resistant to projectile penetration. Fighting from frameless buildings is usually restricted to the door and window areas.
Frameless buildings vary with function, age, and cost of building materials. Older institutional buildings, such as churches, are frequently made of stone. Reinforced concrete is the principal material for wall and slab structures (apartments and hotels) and for prefabricated structures used for commercial and industrial purposes. Brick structures, the most common type of frameless buildings, dominate the core of urban areas (except in the relatively few parts of the world where wood-framed houses are common). Close-set brick structures up to five stories high are located on relatively narrow streets and form a hard, shock-absorbing protective zone for the inner city. The volume of rubble produced by their full or partial demolition provides countless fighting positions.
Framed structures. Framed structures typically have a skeletal structure of columns and beams which supports both vertical and horizontal loads. Exterior (curtain) walls are nonload bearing. Without the impediment of load bearing walls, large open interior spaces offer little protection. The only available refuge is the central core of reinforced concrete present in many of these buildings (for example, the elevator shaft). Multistoried steel and concrete-framed structures occupy the valuable core area of most modern cities. Examples of framed structures are shown in the following figure.
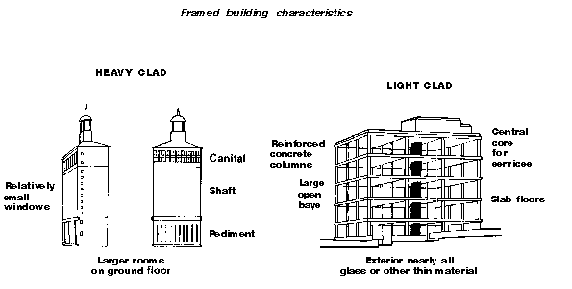
Urban structures, frameless and framed, fit certain material generalities. The first table below converts building type and material into height/wall thicknesses. Most worldwide urban areas have more than 60 percent of their construction formed from bricks. The relationship between building height and thickness of the average brick wall is shown in the second table below.
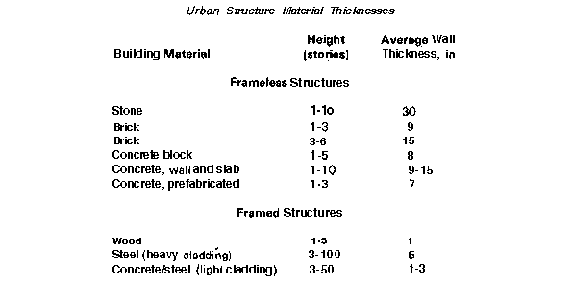
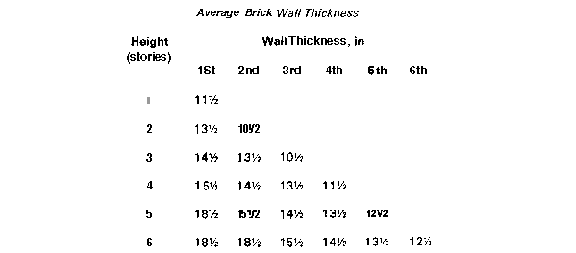
After urban structures are classified as either frameless or framed, and some of their material characteristics are defined, leaders evaluate them for protective soundness. The evaluation is based on troop protection available and weapon position employment requirements for cover, concealment, and routes of escape. The table below summarizes survivability requirements for troop protection.
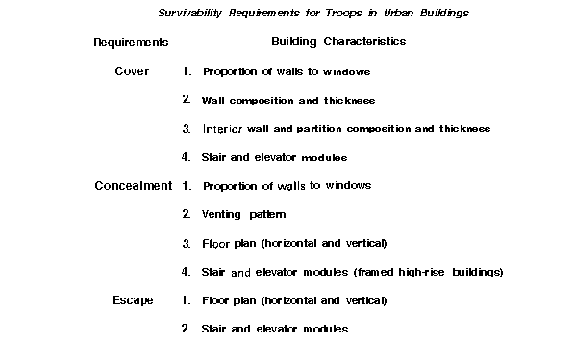
Cover. The extent of building cover depends on the proportion of walls to windows. It is necessary to know the proportion of non-windowed wall space which might serve as protection. Frameless buildings, with their high proportion of walls to windows, afford more substantial cover than framed buildings having both a lower proportion of wall to window space and thinner (nonload bearing) walls.
Composition and thickness of both exterior and interior walls also have a significant bearing on cover assessment. Frameless buildings with their strong weight-bearing walls provide more cover than the curtain wails of framed buildings. However, interior walls of the older, heavy-clad, framed buildings are stronger than those of the new, light-clad, framed buildings. Cover within these light-clad framed buildings is very slight except in and behind their stair and elevator modules which are usually constructed of reinforced concrete. Familiarity with the location, dimension, and form of these modules is vital when assessing cover possibilities.
Concealment. Concealment considerations involve some of the same elements of building construction, but knowledge of the venting (window) pattern and floor plan is added.
These patterns vary with type of building construction and function. Older, heavy-clad framed buildings (such as office buildings) frequently have as full a venting pattern as possible, while hotels have only one window per room. In the newer, light-clad framed buildings, windows are sometimes used as a nonload bearing curtain wall. If the windows are all broken, no concealment possibilities exist. Another aspect of concealment undetected movement within the building depends on a knowledge of the floor plan and the traffic pattern within the building on each floor and from floor to floor.
Escape. In planning for escape routes, the floor plan, traffic patterns, and the relationships between building exits are considered. Possibilities range from small buildings with front street exits (posing unacceptable risks), to high-rise structures having exits on several floors, above and below ground level, and connecting with other buildings as well.
Survivability requirements for fighting positions for individuals, machine guns, and antitank and antiaircraft weapons are summarized in the table below.
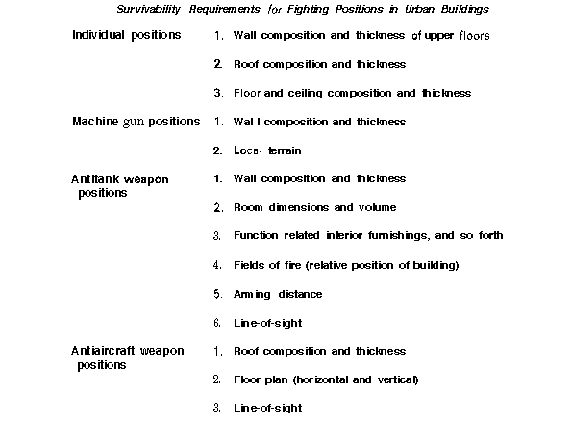
Individual fighting positions. An upper floor area of a multistoried building generally provides sufficient fields of fire, although corner windows can usually encompass more area. Protection from the possibility of return fire from the streets requires that the soldier know the composition and thickness of the building's outer wall. Load bearing walls generally offer more protection than the curtain walls of framed buildings. However, the relatively thin walls of a low brick building (only two-bricks thick or 8 inches) is sometimes less effective than a 15-inch thick nonload bearing curtain wall of a high-rise framed structure.
The individual soldier is also concerned about the amount of overhead protection available. Therefore, the soldier needs to know about the properties of roof, floor, and ceiling materials. These materials vary with the type of building construction. In brick buildings, the material for the ceiling of the top floor is far lighter than that for the next floor down that performs as both ceiling and floor, and thus is capable of holding up the room's live load.
Machine gun positions. Machine guns are usually located on the ground floor to achieve grazing fire. In brick buildings, the lower floors have the thickest walls and thus the greatest degree of cover. In frame buildings, walls are the same thickness on every floor and thus the ground floor provides no advantage. Another consideration is the nature of the local terrain. Should a building selected for a machine gun position lie over the crest of a hill, grazing fire is sometimes not possible from a ground floor. In such cases, depending on the area's slope angle, grazing fire is achieved only from a higher floor.
Antitank weapon positions. The positioning of antitank weapons within buildings demands consideration of the critical need for cover. Buildings with fairly thick walls have rooms that are too small to permit firing of heavy antitank weapons, such as the TOW. Therefore, only the LAW, Dragon, and the 90-mm recoilless rifle (RCLR) are usually fired from these buildings. When antitank weapons are fired, backblast is present as illustrated below.
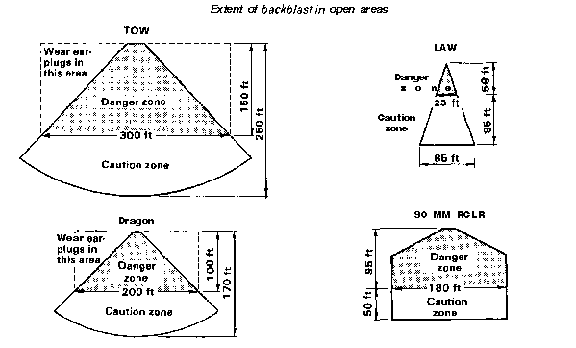
When weapons are fired in enclosed areas in structures, the following conditions are required:
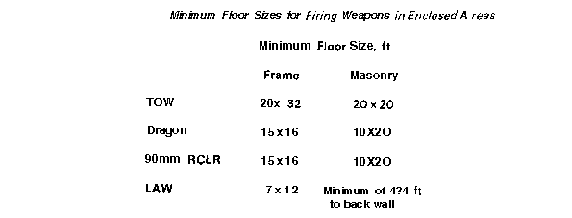
For heavy ATGMs (TOWS) designed for effectiveness up to 3,750 meters, there is an acute need to select light-clad framed buildings that have considerable fields of fire.
Antiaircraft weapon positions. The deployment of antiaircraft weapons can also be related to a consideration of building characteristics. An ideal type of building for such deployment is a modern parking garage (one with rooftop parking). It offers sufficient cover, a circulation pattern favoring such weapons carried on light vehicles, and frequently offers good lines of sight.
Fighting and protective positions located inside urban buildings sometimes require upgrade or reinforcement. Prior to planning building modification, the following factors are considered:
The United States maintains substantial forces in Europe for North Atlantic Treaty Organization (NATO) operations and forces in Korea as part of the combined forces command (CFC). In these areas, established command and control arrangements permit detailed peacetime planning, base development, and host nation support agreements. In most potential combat theaters, however, international agreements with United States allies on principles and procedures do not exist or are only partially developed. In both types of possible theaters of operations, combat activities will involve combined operations with allied forces.
Interoperability is the capability of multinational forces to operate together smoothly. Commanders involved in combined survivability operations must have a knowledge of standing operating procedures (SOPS), standardization agreements (STANAGS), and any other procedural agreements made between forces. In addition, a commander should maximize training and use of equipment and supplies organic to friendly foreign forces. Host nation support agreements may provide equipment and indigenous labor for protective construction. These assets require full identification and use. Interoperability is discussed in FM 100-5.
Terrain and climate characteristics of the following three NATO regions are critical to the survivability planner in Europe.
The Northern European Command, also known as Allied Forces, Northern Europe (AFNORTH), is made up of Norway, Denmark, and that portion of the Federal Republic of Germany north of the Elbe river. The climate of this area includes subarctic and arctic winters which, in some locales, 8 months out of the year. Terrain is generally very lightly wooded and susceptible to flooding in many areas.
Allied Forces, Central Europe (AFCENT) includes most of Western Europe-specifically West Germany. The climate of this area is usually cold and wet. The terrain is generally rolling and open, with many urban and built-up areas of 50,000 population and upward.
Allied Forces, Southern Europe (AFSOUTH) includes Italy, Greece, Turkey, and countries in the Mediterranean area. Generally, this area has a warm and comfortable climate, but it also includes some bitterly cold regions. The terrain of northern Italy, Greece, Turkish Thrace, and eastern Turkey is mountainous and affords excellent natural protection. The plains of the Po River Valley, however, provide unrestricted mobility and direct fire, and require substantial protection activities.
United States forces stationed from the west coast of the Americas to the east coast of Africa and in the Indian Ocean come under the umbrella of the Pacific Command (PACOM). Two important areas of the command are Japan and Korea. As in NATO, important differences in capabilities, doctrine, and equipment exist among various national forces in PACOM. Unlike NATO, few STANAGS exist to negotiate the differences.
The powerful North Korean army is a threat to the Republic of Korea (ROK). It is continually poised for attack along the 151-mile demilitarized zone (DMZ). The area in which protection activities would take place includes mountainous, rugged terrain with a temperate, monsoonal climate. Most of the terrain favors light infantry operations, yet two major avenues of approach from the north allow mechanized activity. Because of the segregation of US and ROK units, existing survivability /interoperability problems are considered when protection activities are planned.
The five major islands of Japan have a climate similar to that of the east coast of the United States. The islands are mostly mountainous, with the urban areas and huge population centers situated in and around the remaining habitable areas. Operations in Japan are governed by the provisions of the Treaty of Mutual Cooperation and Security between the United States and Japan. Significant efforts are required to ensure interoperability of forces. Survivability tasks will most likely center around protection of built-up areas.
Contingency operations, generally initiated under circumstances of great urgency, are geared to protect vital natural resource supplies or assist a threatened ally. The US contingency force must have the capability to defeat a threat which varies from terrorist activity to well-organized regional forces armed with modern weapons. Contingency forces must prepare for chemical and nuclear warfare, and also for air attack by modern, well-equipped air forces. Fighting and protective positions are initially prepared for antitank weapons, ADA forces, and field artillery weapons in order to deny the enemy both air superiority and free ground maneuver. Most potential locations for contingency operations are relatively undeveloped. Logistics and base support requirements will dictate operational capabilities to a much greater extent than in a mature theater. Planners must provide ample logistic basic loads for initial construction and use locally available materials for expedient structures.
General contingency plans must allow for rapid changes in the tasks, organization, and support to adapt to widely-varied potential threats and environments. The composition of the contingency force must permit rapid strategic deployment by air. At the same time, it must possess sufficient combat power and equipment to provide necessary engineer support. The lack of logistic support for the deployed task force requires a capability to fully exploit whatever host nation support is available.
Deployed engineer forces are responsible for all engineer functions. Initially, there is little back-up support for engineers organic to combat forces; however, engineer support in the survivability effort is essential. Survivability missions in contingency operations are of primary importance after deployment. The force requires protection at all levels since the enemy often expects the force's arrival, and since assembly areas are limited until specific missions are developed. Due to the light force structure and limited logistical support, priorities are established to determine where the engineers should dedicate their resources. Conditions such as delayed supply and resupply operations, and scarcity of engineer equipment, demand force maneuver units or light forces to prepare their own fighting and protective positions. The situation will determine whether shifts from those priorities are necessary.